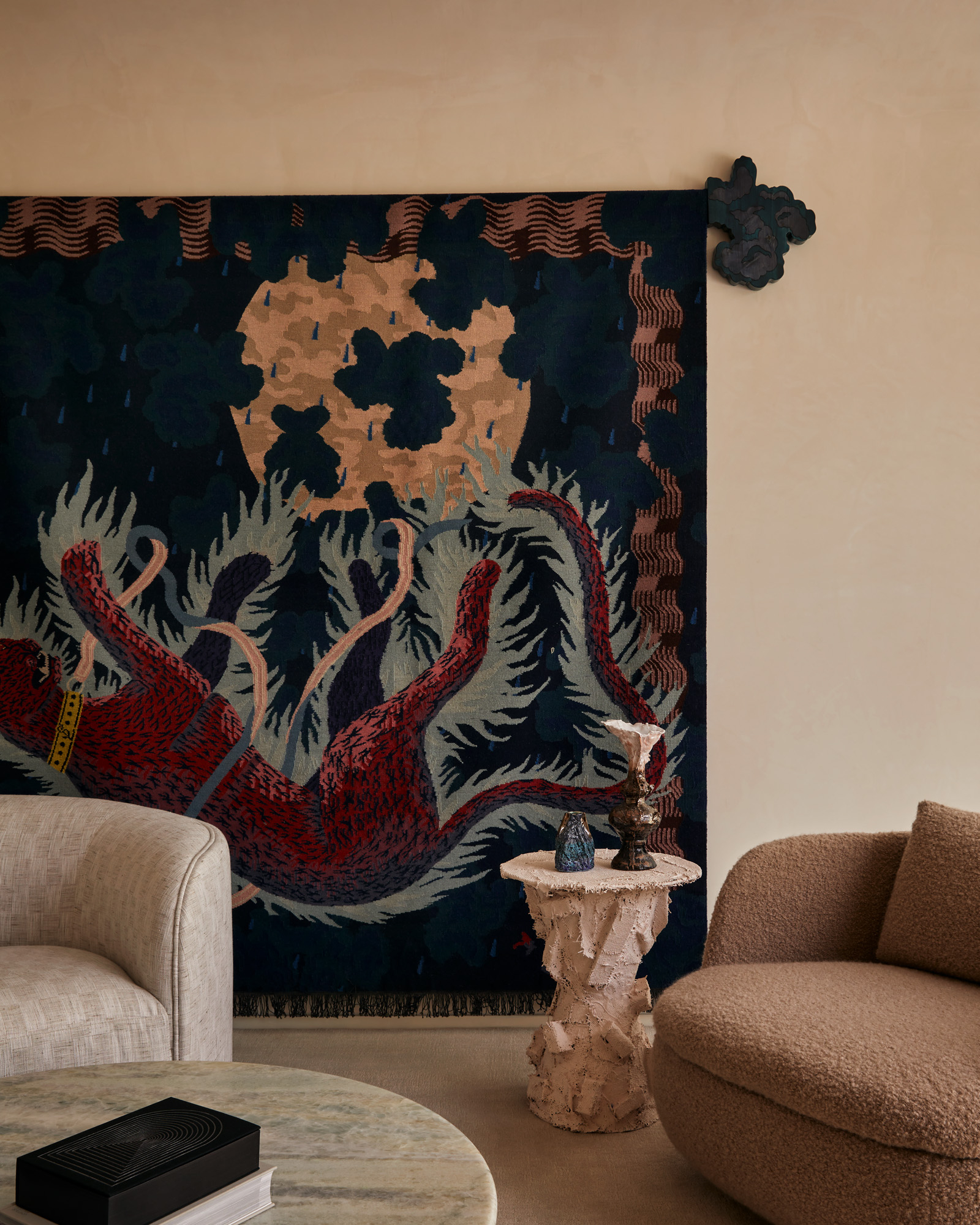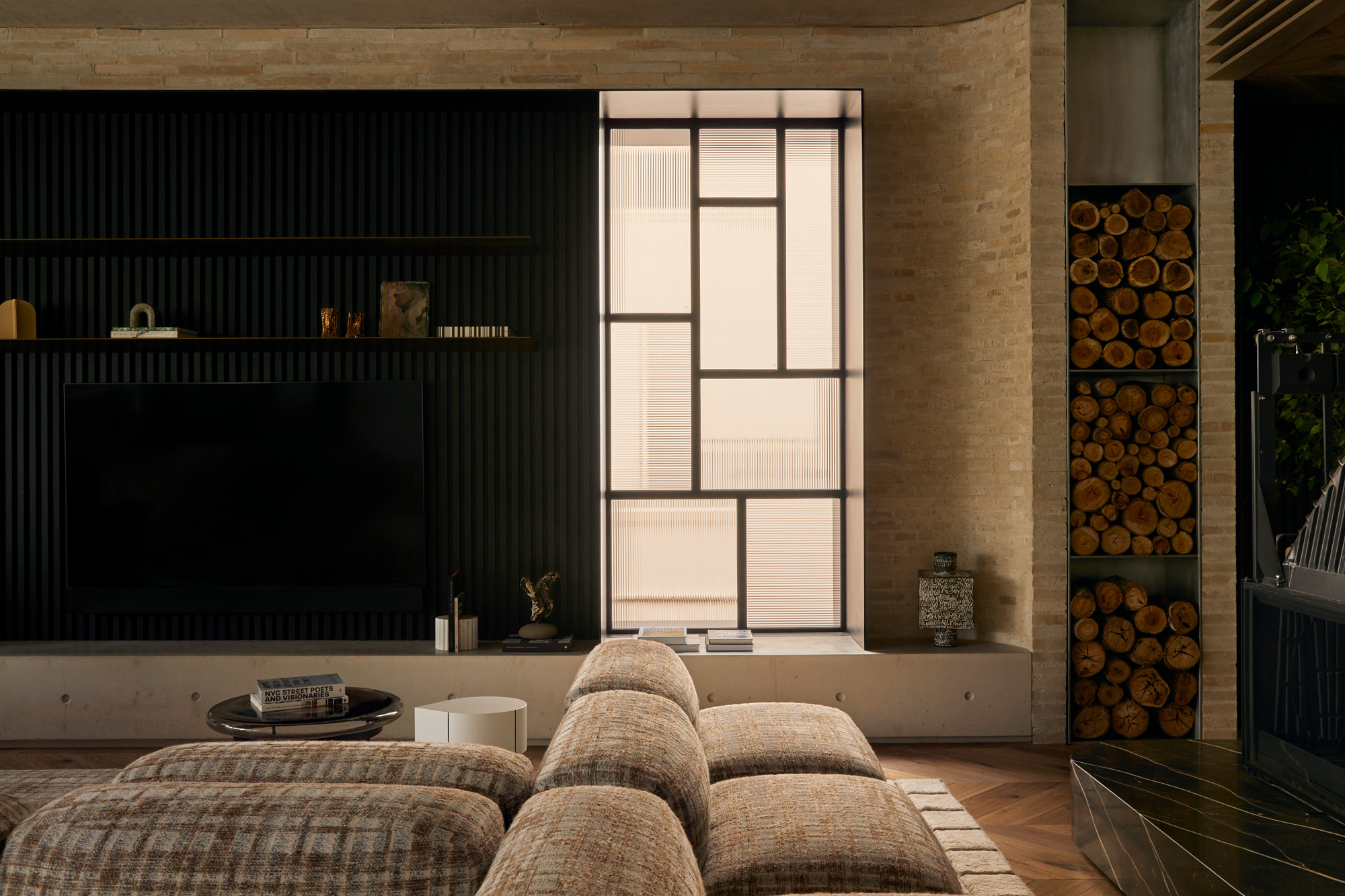SOUTH YARRA RESIDENCE
“We got Sim on during construction so there was scope for her to assist with fittings. Sometimes, when you work with an interior designer there is an outside house and an inside house. That didn’t happen here. She had input on internal joinery finishes, carpets, curtains and lights. It adds an amazing level of finesse we would never have been able to achieve otherwise.”
~ Dom Pandolfini, Architect
From its expanses of hand-cut brickwork to the distillation of light, filtering through walls of opaque glass to illuminate a curation of earth-bound colours and surface textures, South Yarra House has emerged through a careful intertwining of artistry, intuition and meticulous planning.
Initially invited to collaborate on South Yarra House by Pandolfini Architects, we later discovered that the clients had previously come across our work and flagged us for a possible future engagement. This coincidence was something that shaped the project from the outset, establishing a dynamic where the client’s trust and the absence of a strong brief allowed for the residence’s styling language to unfold both serendipitously and in direct response to the design language. Given the gravitas of the sculpturally brutalist architecture, it was important that furniture, objects, lighting and artwork be strong enough to hold their own, exuding a similar sense of bespoke expression while not competing with it. While many projects require a much more measured approach to procuring just the right amount of iconic pieces without tilting into the eclectic, the volumes, gallery-esque qualities and exacting composition of the architecture here allowed for much more creative leeway.
Integral to finding where the balance lay was the opportunity to consult on all those elements that sit on the threshold between architecture and styling — carpets, window treatments, joinery treatments etc. A modulated unfolding then began to inform the direction of art, lighting, furniture and styling pieces that converse with the house.
“This project was all about finding that elusive compromise between meeting the demands of the architecture and the expectations of the clients.”
~ Simone Haag
In a meticulously choreographed dance between architecture and ornamentation, all the decorative elements at South Yarra House respond to everything in their orbit with an artistic fortitude. The concertina seams of the monolithic stone kitchen are picked up across the backs of Nena Stools by Zanotta and then countered in the anti-forms of gnarly ceramics. A palette of caramels and charred wood, russet, brass and beige are complemented by richly opalescent greens and blues. Expressive materials become radiant when light fills their contours animating tiny undulations in their topography such as in the Cassina custom grid rug in the living room and within the shadowlines of a Nawa Console from Studio Raw Material for Kolkhoze which sits as just as comfortably in the genre of art as furniture, much like the residence itself.
“We are often hesitant to work with interior consultants. It can be jarring after working for years on a house but Sim balanced the duality of the house incredibly well. She softened it perfectly, managing to meet the demands of the architecture while nailing the clients’ expectations to make them both very people happy. “
~ Dom Pandolfini, Architect



