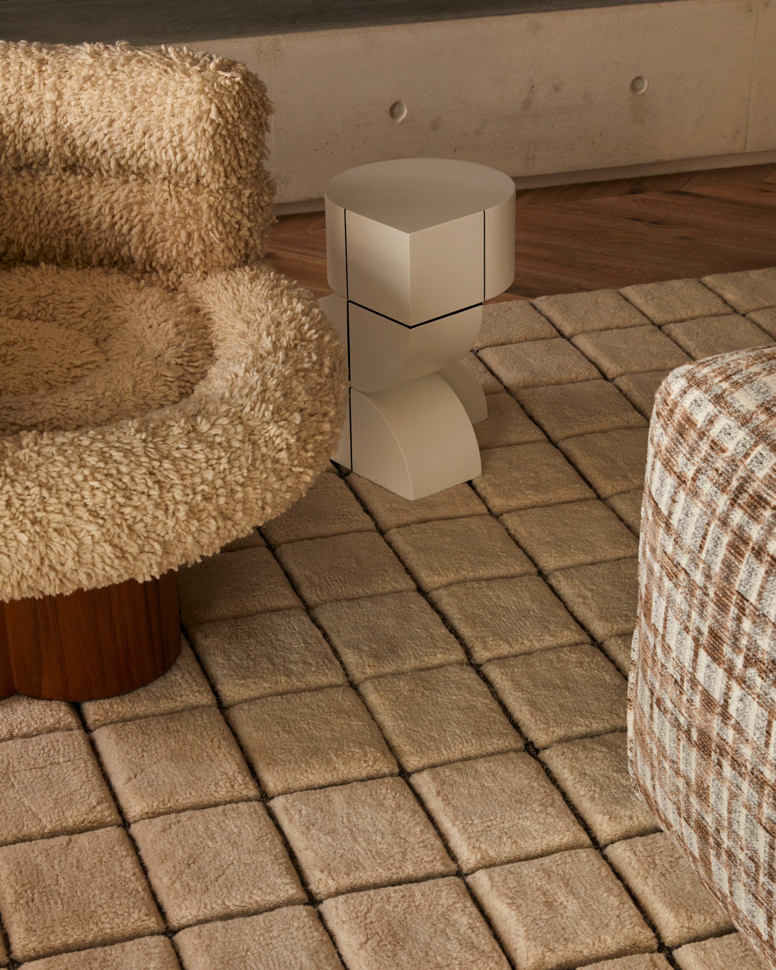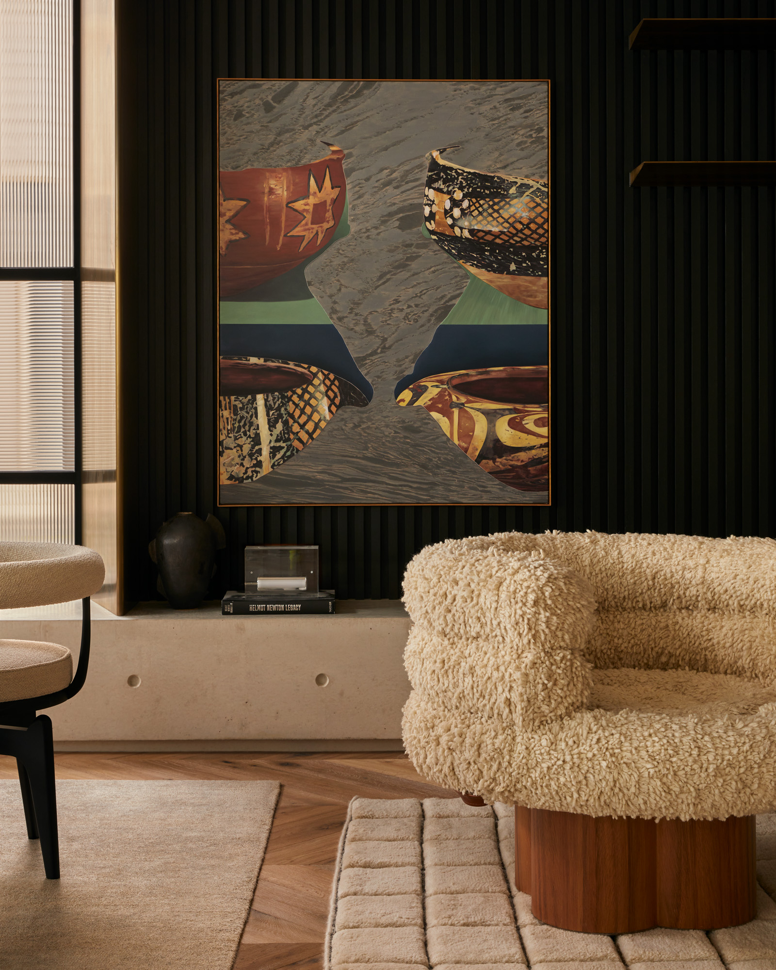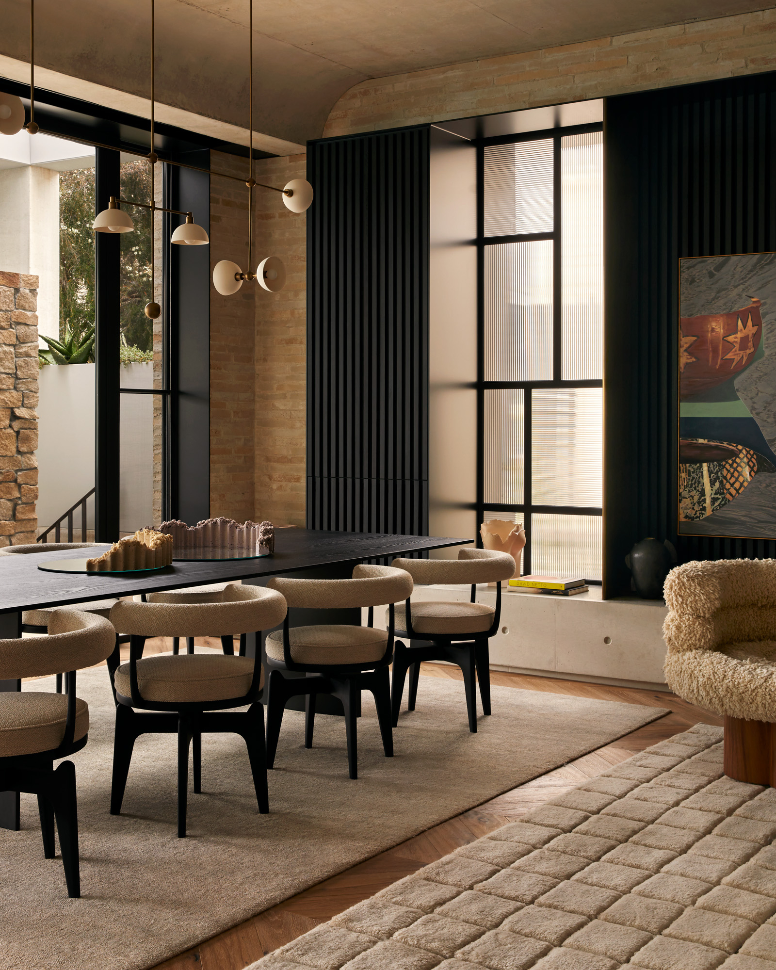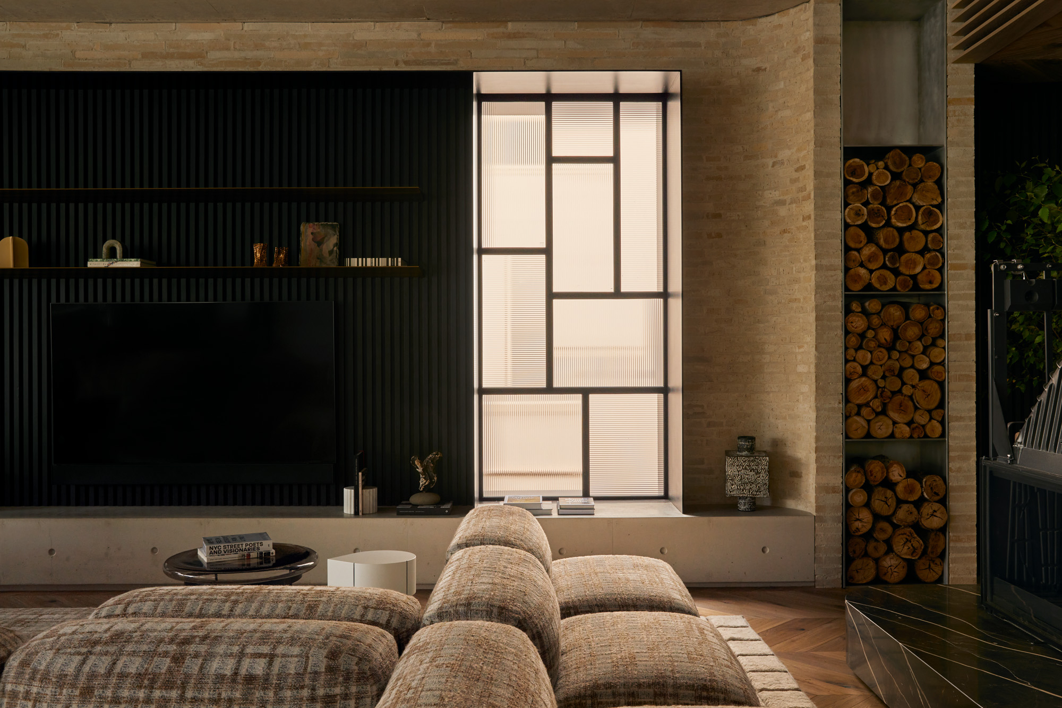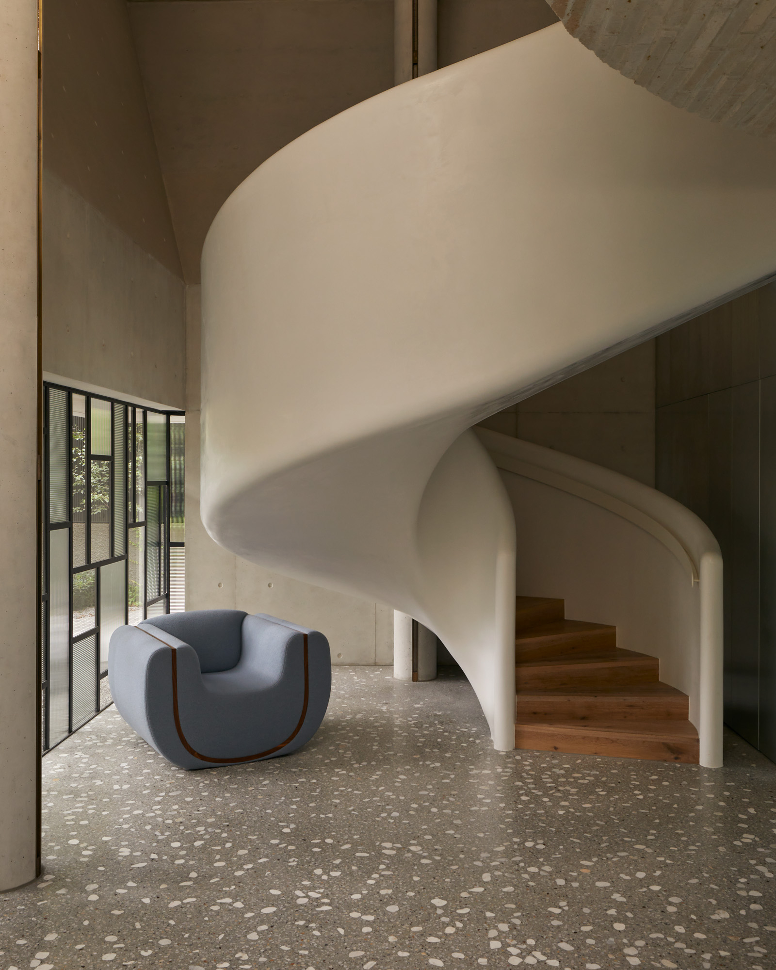

SOUTH YARRA RESIDENCE
ARCHITECTURE & INTERIORS
Pandolfini
FURNITURE ART & OBJECT
Simone Haag
LANDSCAPE
Myles Baldwin
PHOTOGRAPHY
Lillie Thompson
VIC ARCHITECTURE AWARDS
Shortlisted for Residential Architecture - Houses (New)
2024 IDEA AWARDS
Shortlisted - Residential Interior Curation
Designed by Pandolfini Architects, South Yarra House strikes a perfect tension between sculptural and brutalist design qualities carving an aesthetic language entirely its own through a myriad of gestures that shape an atmosphere of distilled sanctuary.
The striking residence is encompassed by a robust concrete and glass container that holds a gallery-esque interior. Expansive volumes composed of softly curved concrete, clay-toned brick walls, Mondrian-style arrangements of reeded glass, monolithic stone pieces and walnut herringbone floors defy preconceived ideas to cultivate a collection of cohesive spaces reconciled further by a styling language by Simone Haag.
In being tasked with the procurement of furniture, lighting, objects and artwork that both honoured the architecture and met the expectations of the client, Simone Haag found solace in an approach that balanced the duality of the house. Atoning for its subtle air of austerity is a richly layered curation of textures, colours and expressions that are inherently warm, coaxing sensorial engagement, and unified by an underlying earthiness. Resin lamp bases, chairs adorned in natural fur and lambswool, limestone, patinated antique brass, gris du Marais marble, washi paper lamps, hand-knotted rugs, lacquered woods and tapestries all fall into easy accord, meticulously placed to guide rituals of habitation while luxuriating in the relief of the surrounding generosity of space.
South Yarra House presented a rare opportunity for architecture and styling to push the boundaries of balance with each serving to modulate the other. Both mediate between extremes — soft and hard, precise and loose, sleek and tactile. Against an understory of neutral tones, the colour ways in textiles and artwork take on a luxe richness while indulgent rugs and maximalist tapestries temper the hard surfaces of the brutalist form. Beside the precision of the black steel window frames, the gnarly characteristics of hand-formed ceramics are accentuated and, leavening the meticulous symmetry of the residences’ volumes, abstract sculptural forms instil a sense of liberation and informality. A gracefully arched Le Mura sofa by Tacchini, upholstered in geometric patterns, is punctuated by monochromatic Totem side tables by Forest & Giaconia combining arcs with linear gestures while maximalist shag chairs with perfect concentric circles impressed upon them settle in the sweet spot that rests midway between exacting rigidity and loose eclecticism. This tangible push-pull shapes a unique residential experience that renders South Yarra House with an impeccable sense of harmony.


“We can be hesitant to work with interior consultants. It can be jarring after working for years on a house but Simone and her team balanced the duality of the house incredibly well. They softened it perfectly, managing to meet the demands of the architecture while nailing the clients’ expectations to make them both very people happy. “
~ Dom Pandolfini, Architect
